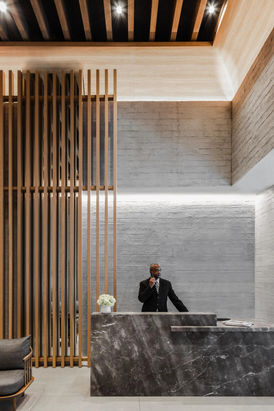10 NEVINS
The Brooklyn Grove makes a statement on bustling Nevins Street. Designed by ODA New York, the Grove features a subtle mingling of organic materials and lush textures meant to give the 27-story building a natural forest-like aesthetic. Double-high framed windows draw the eye upwards at street level. Inside, the theme continues with towering 24-foot columns reaching up to a reflected "canopy" of horizontal members.
ARCHITECT:
ODA
DEVELOPER:
Danya Cebus
AREAS:
Reception lobby, resident lounge, fitness room, pool and changing areas, kids room, mail room, rooftop deck
MILLWORK SCOPE:
Architectural columns, domes, and beams in the lobby, lounge, pool, and clubhouse areas. Training wall and paneling in fitness rooms. Custom build-ins and cabinetry throughout lobby, lounge, pool, fitness room, kids play area, and rooftop deck
FINISHES:
Rift cut white oak veneer, solid woods, and plastic laminates
















